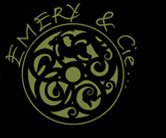2015 Marrakech
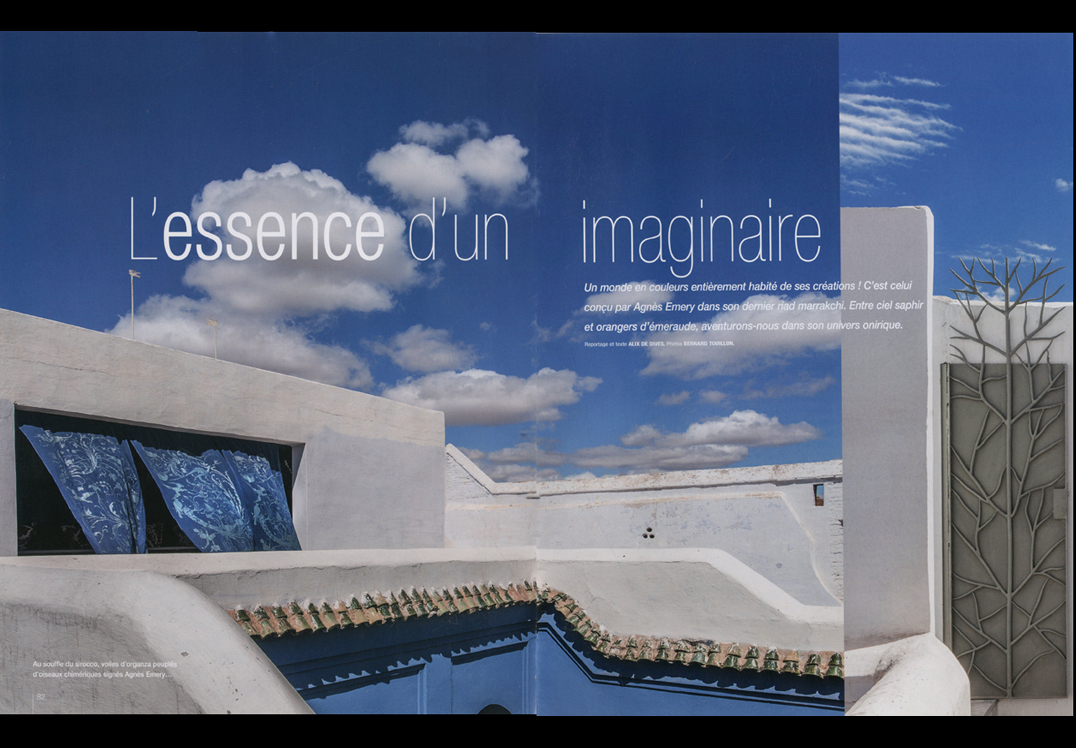
Décembre 2015
Côté Sud
Alix de Dives
Photos : Bernard Touillon
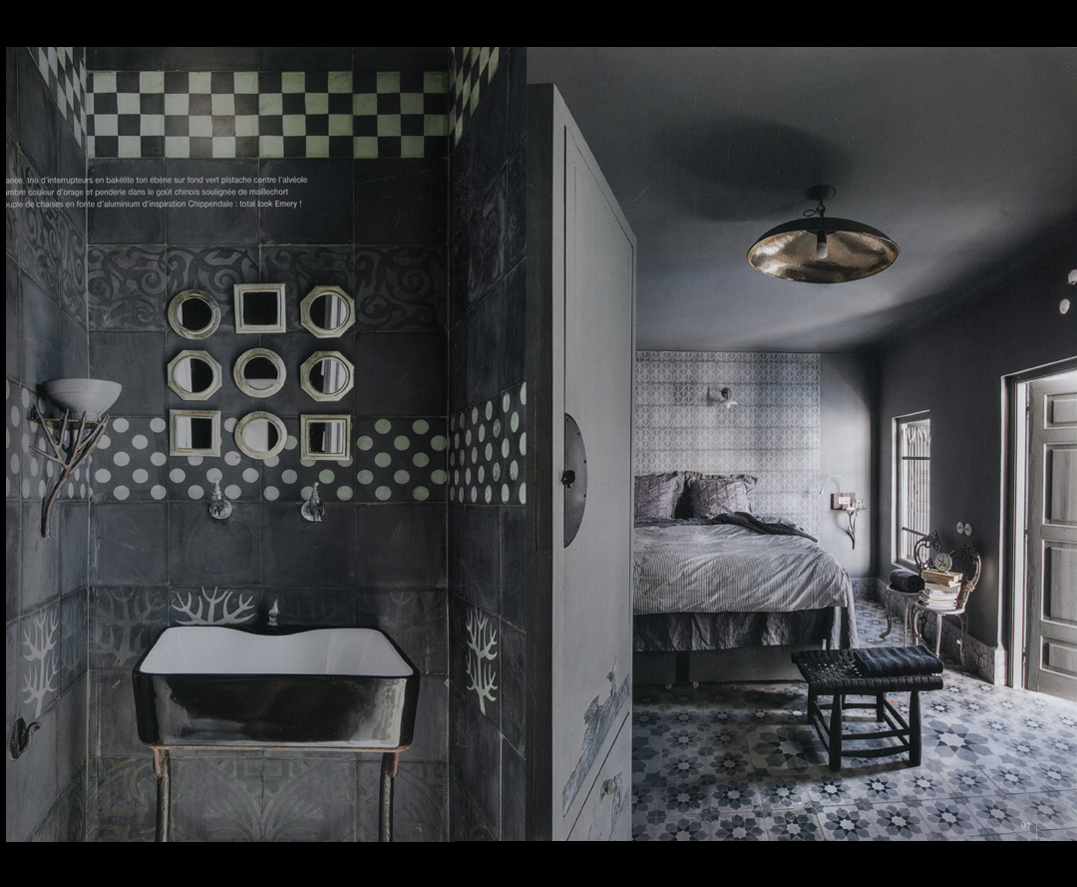
Plus d’images de ce lieu
Photos : Emery&Cie
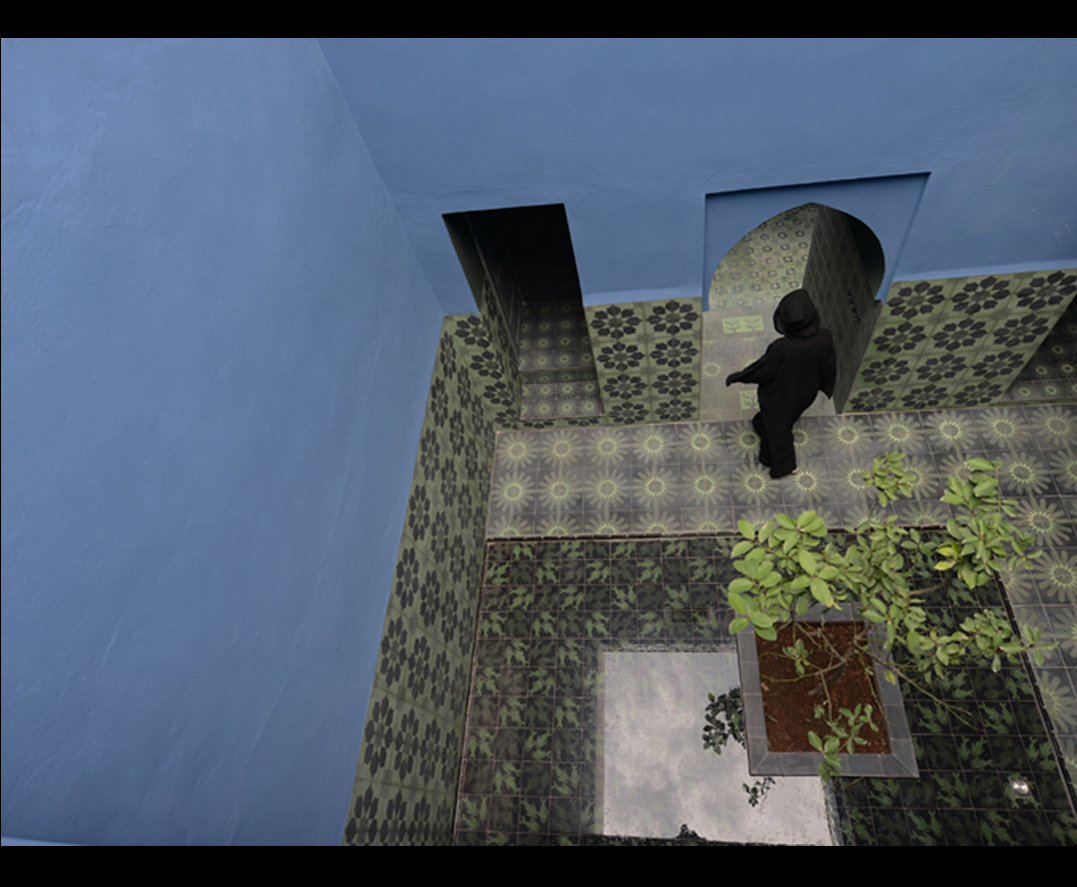
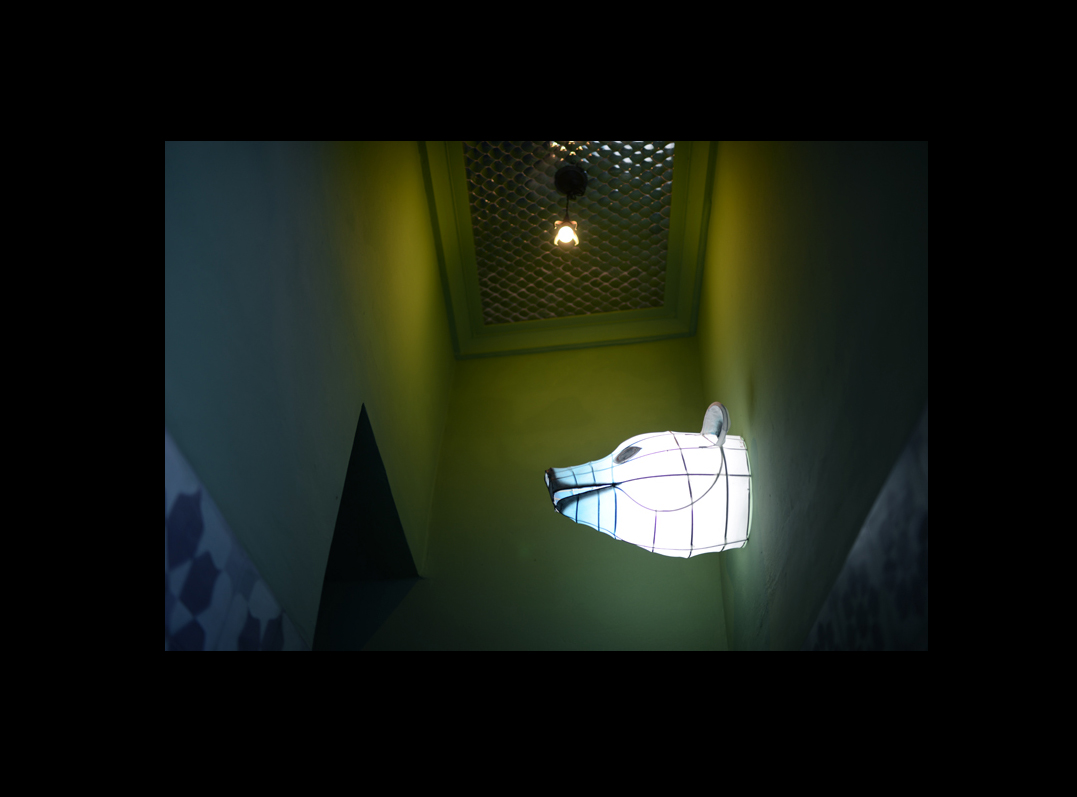
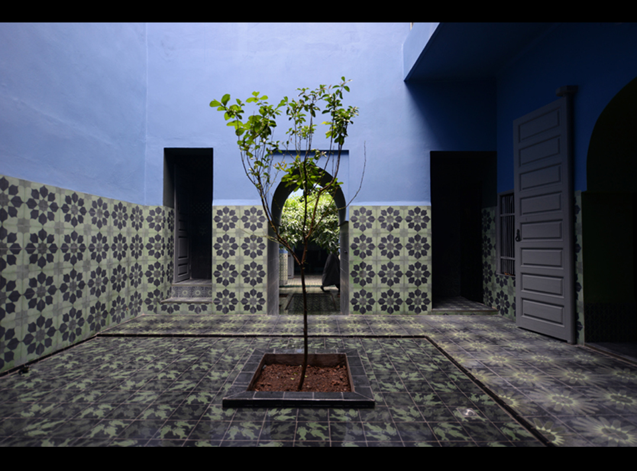
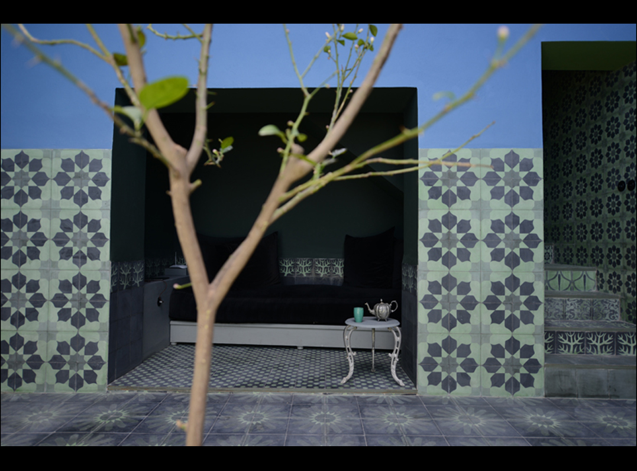
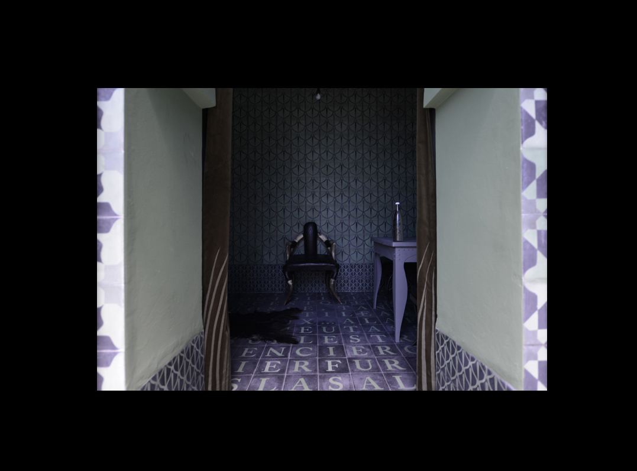
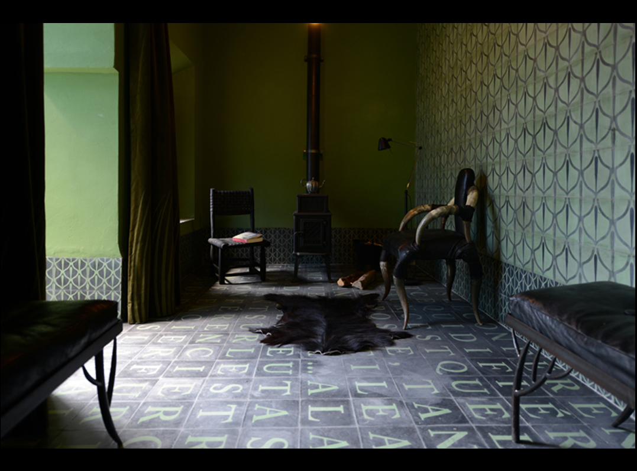
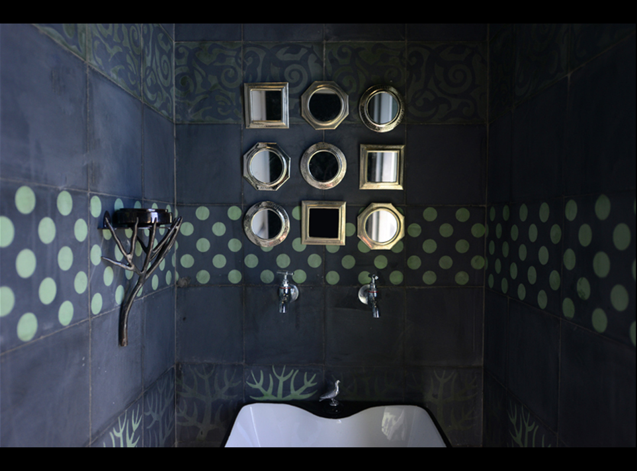
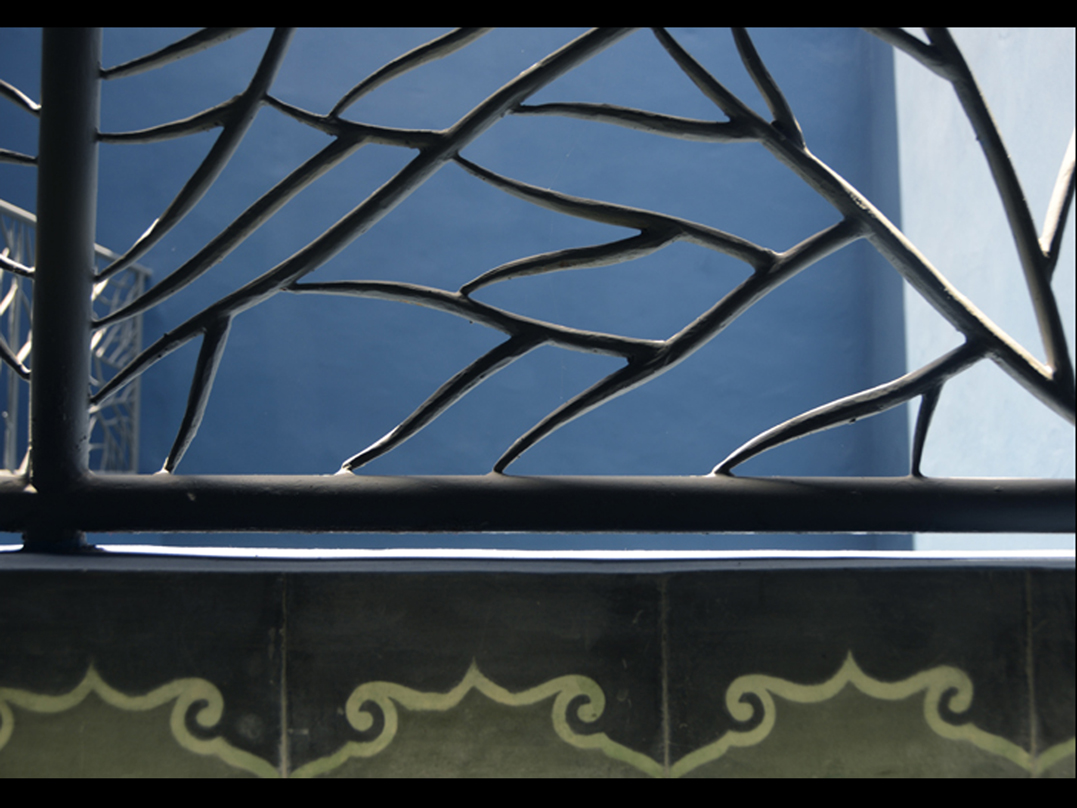
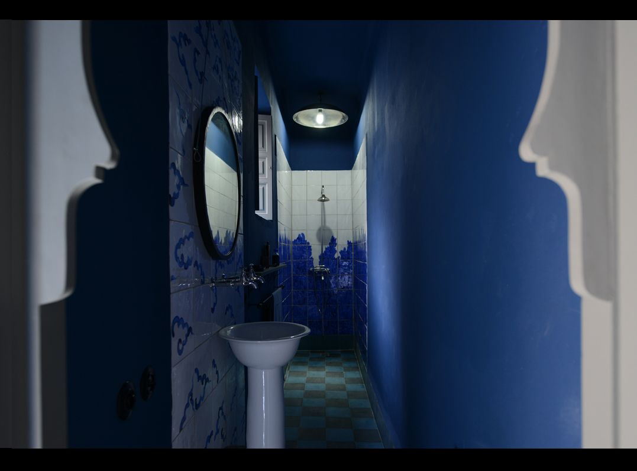
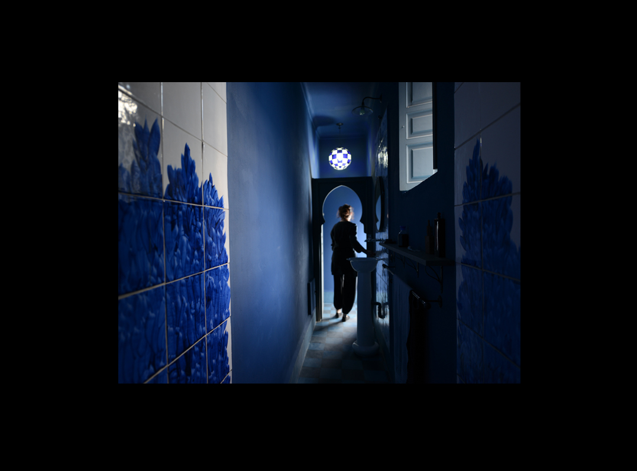
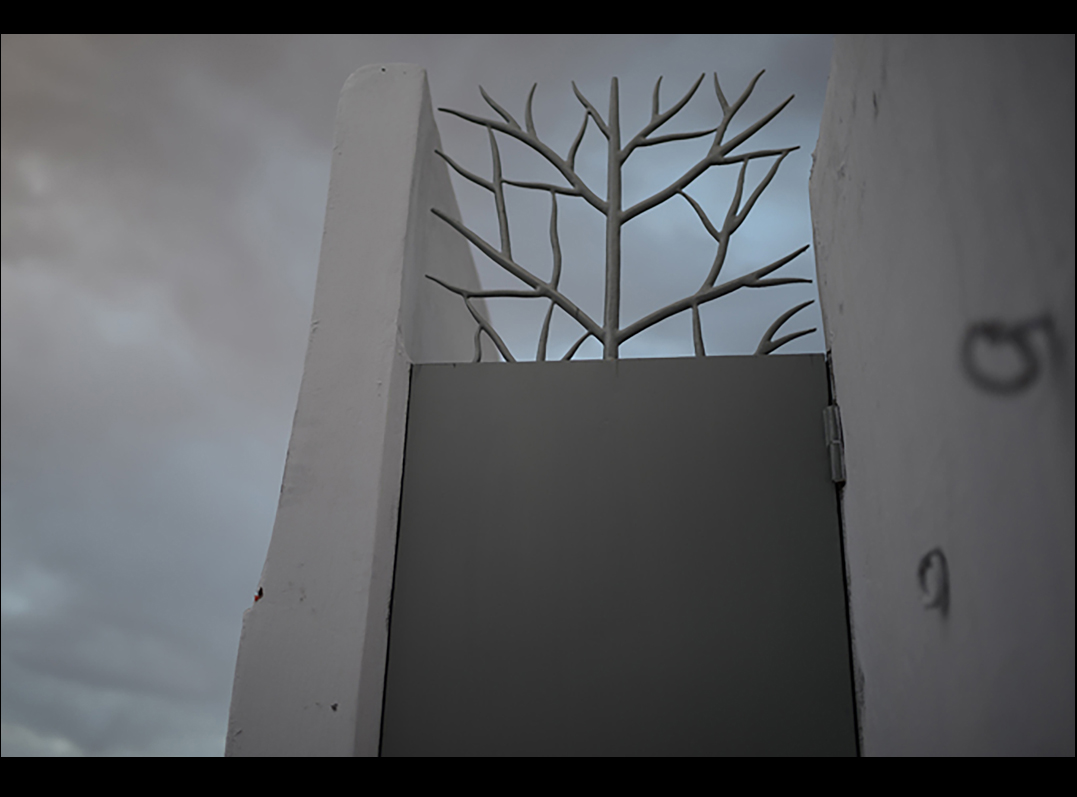
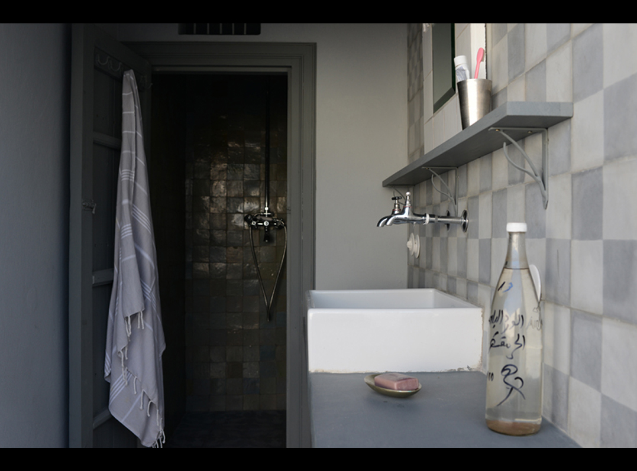
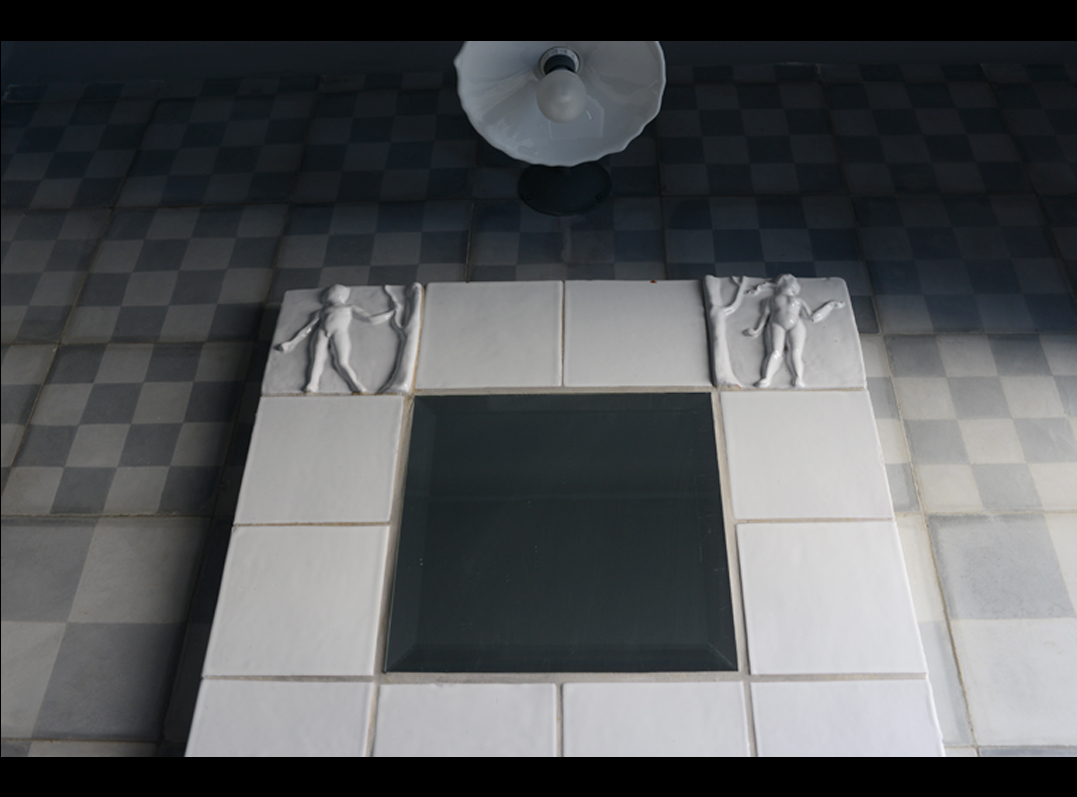
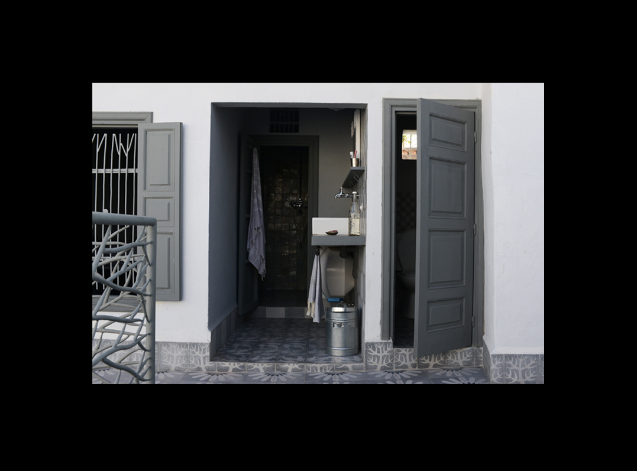
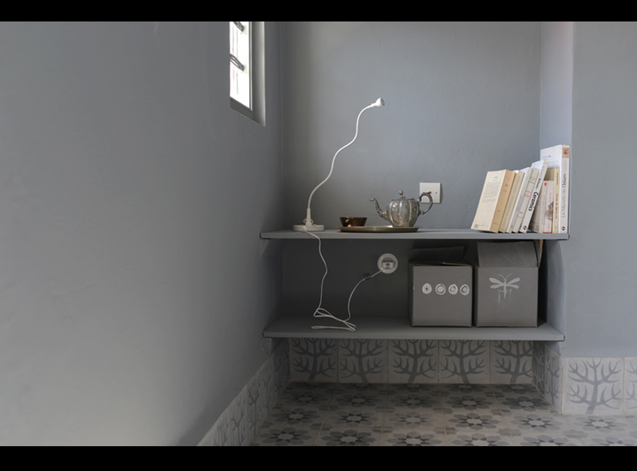
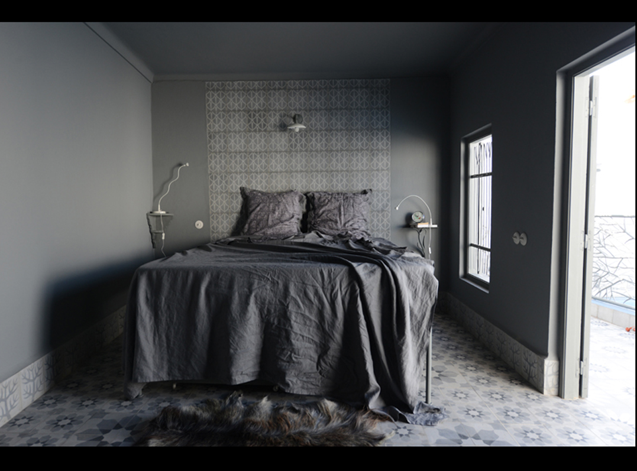
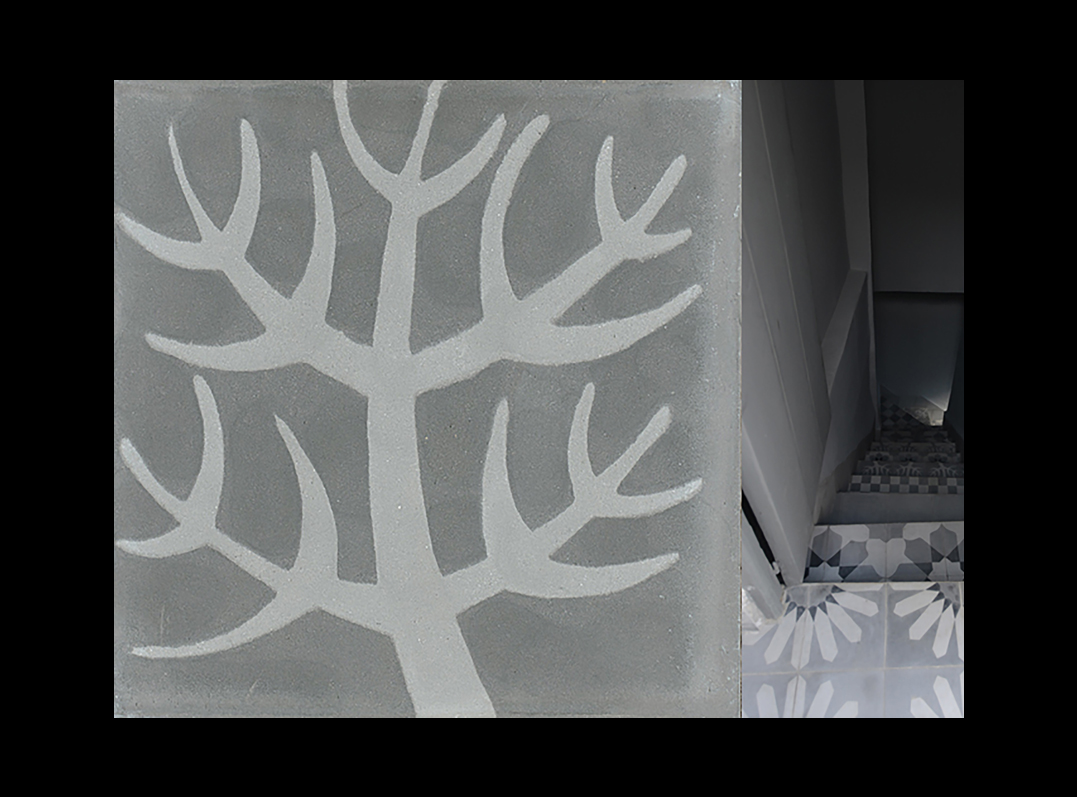
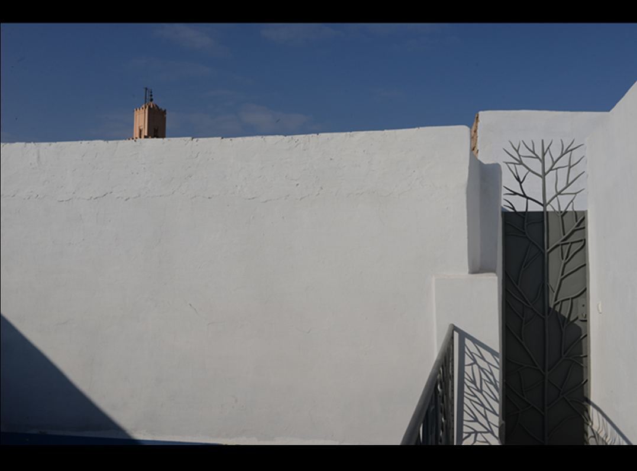
In the text that comes with “Rhythm in blues”
article published in
THE WORLD OF INTERIORS – April 2015
Agnès Emery describes the links between the 3 houses :
In the beginning, there was just one house (WoI Jan. 2004). Then there was a second (WoI Nov.2010) right next to it. Afterwards, the four orange trees in the Moroccan courtyard grew so much that they form a natural ceiling, providing benevolent shade. When the third house arrived, the most important question was how to create a link between the main house and its new neighbour without detracting from the serenity of the big, empty blue wall -which some have seen as a Magritte sky- that gave the courtyard its identity. We removed a rather ill-placed stairway between the two houses and kept the walls. This gave depth to the passageway, transforming it into a kind of tunnel and a more interesting transition space than a mere opening, especially since the different levels between the two houses meant there were a few wide steps below.
There is a shallow pool in the courtyard of the new house, very similar to the one in the first, the main difference being that a lemon tree occupies an island at its centre. At either ends of the axis connecting the two buildings, a comfortable couch affords a view on the trees. The three houses form a labyrinth in which each is able to function separately, but also together. The link between them is primarily the choice of colours, with blue and green dominating – a cooling response to the heat. On the ground floor, the patterns of the green cement tiles form an abstract imaginary garden, like a representation of Eden; above, blue summons the sky, opening up a space that would otherwise be very closed in on itself.
The street entrance is lit by a polar-bear trophy made on silk on bamboo, fragile and absurd, thumbing its nose at the heat. But the new house has been designed above all as a winter retreat. With their thick walls these traditional buildings can get cold as soon as the sun goes down; almost all the rooms on the ground floor, often very damp, have been tiles a long way up the sides. So even if it has become the Bear House, its real star is a Nowegian cast-iron stove, complete with a large stack of logs, while the doors and shutters are lined with quilted-velvet curtains. The room with the stove has thus become the room for everything : working, reading, eating …
Several rooms, including the bedroom known as the “Donkey’s Room” (because one such beast slept there during building work), are decorated with cement tiles -lots of combinations of different patterns. Patterns can tell stories, literally, such as the floor decorated with a poem by Jacques Prévert about the trials and tribulations of a dromedary; or figuratively, with plant patterns representing a garden, fish in the pools, a bat in the woodpile, and a few polka dots for good measure. The multiplicity of patterns reaches its height on the stairs, where each step is different, made from tiles left over from other parts of the house. The density of the tiled decoration is tempered by unity of colour and large stretches of blank wall.
Upstrairs, in winter, the flue from the woodstove heats the bedrom where one hibernates and its dependent rooms. A four-poster bed is closed by more quilted-velvet curtains, which are replaced by cool organdie drapes in the summer. The cement tiles are less frequent upstairs, where big empty walls dominate, and more use is made of the beautiful, tree-patterned wrought ironwork made for all the railings in the house. The most unusual space on this floor is the bathroom, created in a kind of long, high-windowed corridor by demolishing a staircase. It is just wide enough to fit a shower, which is lined with hand-painted “Buisson Bleu” (blue bush) ceramic tiles. “Nuages Chinois” (Chinese clouds) tiles, also hand-painted, mark out an area around the sink. Higher still is the roof terrace, where a colour palette of pale blue and grey blends with the sky, creating a peaceful refuge far from the bustle of the house.
Overall, the composition does seem to have a “total look”, though this was absolutely not deliberate on my part. I get no enjoyment from going round showrooms or secondhand-goods dealers because, at least at the beginning, I rarely found the things I wanted for my projects there. So I resolved to draw and produce them myself, and then I opened some shops and a website to share my creations. It certainely wasn’t the simplest option, but it is the one I enjoyed the most. The consequence is that I am left with little time for my other projects. But the advantage is that, when I do take one on, I can draw on my own catalogue for the tiles, paints, furniture, carpets, fixtures and fittings … everything. Or almost, because there are still a few “foreigh”objects, like the bear in the entrance, that I come accross at random as I go along. I spot them without actually putting a lot of effort into it. But some of them are curiously insistent, they cross my path more than once, and this often means they have found a place that makes sense.
I also think that the total look has its distant origin in figures who impressed me during my apprenticeship : they are headed by William Morris, but also Victor Horta, who designed everything from radiators to door handles, and even Le Corbusier. But mine is not a designer’s approach in which objects are conceived and manufactured industrially without any context. It’s more of an architect’s approach, deeply connected to place and circumstance, and necessarily calls for craft production. I am never certain wether the values that derive from this -the quest for “perfect imperfection”, surprise and exclusivity- are the result of necessity or real choice. Probably both. In any case, in a way that contradicts this “total look” in which everything has to be controlled, I also expect a great deal from accident, from the chance that upsets certainties, from the magic that appears when you least expect it … the devil’s beauty, as it were.
